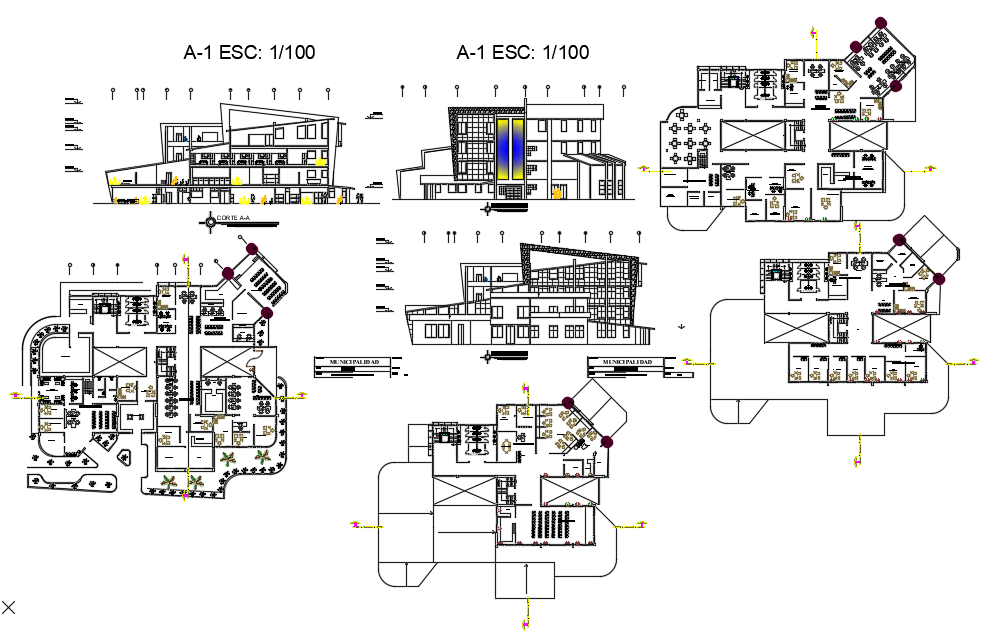City dwg file
Description
City dwg file. The architecture layout plan of all level floor along of furniture detailing, section plan, construction plan, structure plan and elevation design in Autocad format.
File Type:
DWG
Category::
Details
Sub Category::
Architectural Detail Drawings
type:

