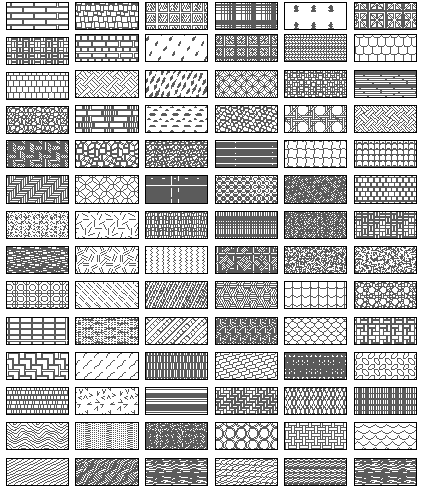Common blocks details of floor tiles dwg file
Description
Common blocks details of floor tiles dwg file.
Common blocks details of floor tiles that includes a detailed view of different kind of floor tiles in different sizes for multi purpose use and much more of tiles details.

