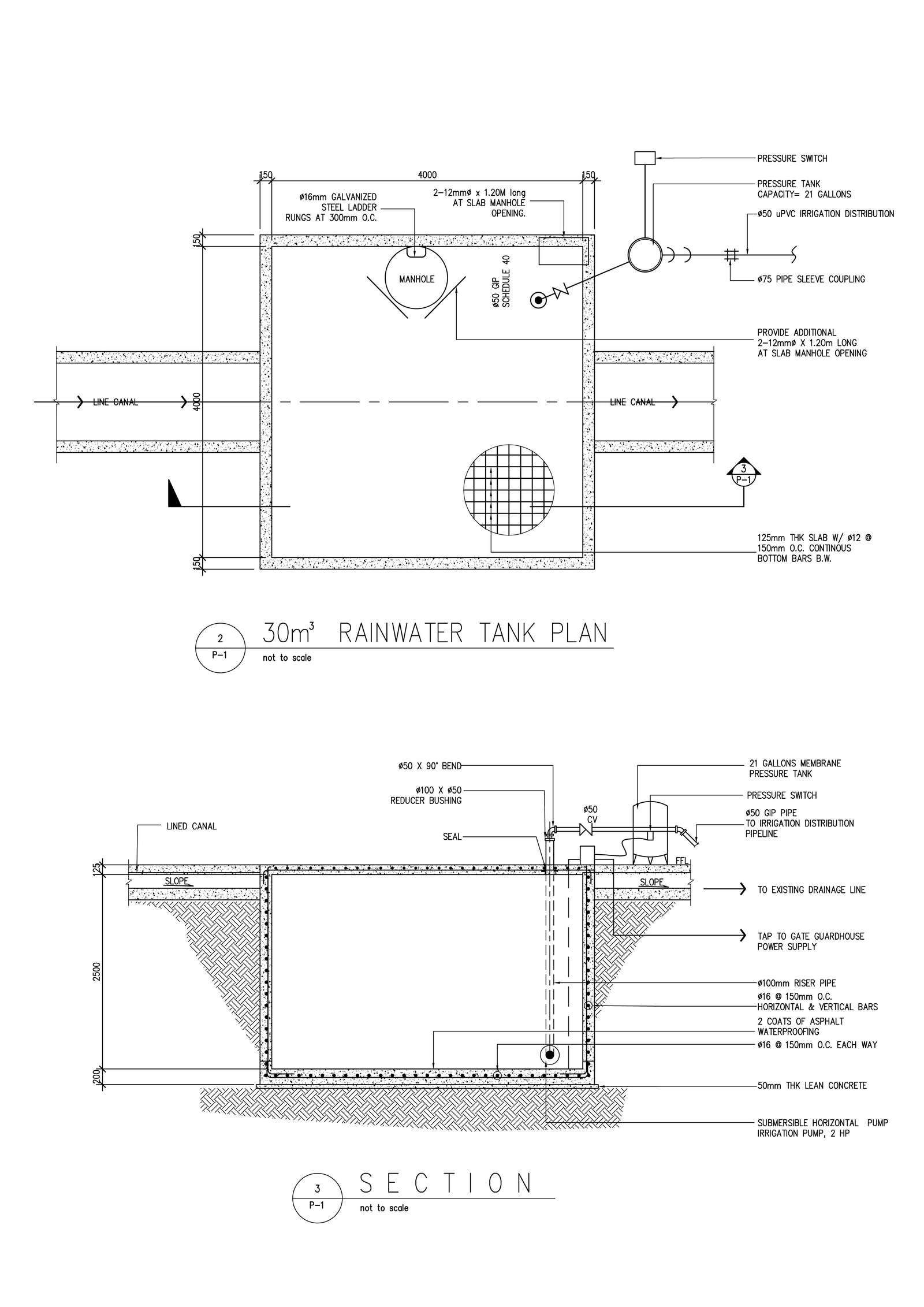3 cubic meter water tank plan

Description
three cubic meter drawing plan. this drawing containd the sectional view and dimensional details and thats all.
File Type:
Category::
Detail CAD Blocks & 3D CAD Models for Precision Design
Sub Category::
Download Architecture Detail CAD Blocks & 3D Models
type:
