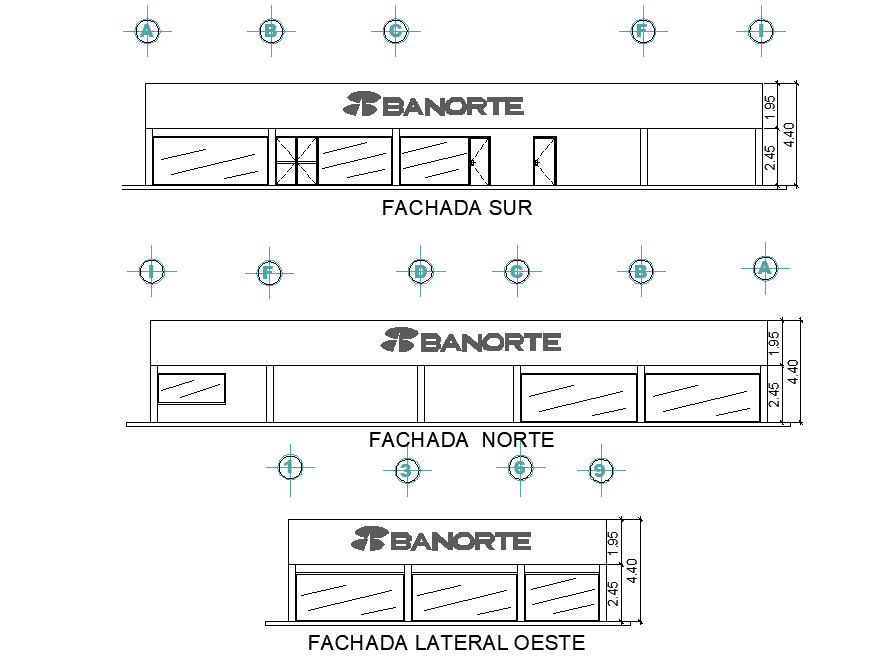Elevation bank plan detail dwg file
Description
Elevation bank plan detail dwg file, including centre line plan detail, front elevation detail, side elevation detail, etc.
File Type:
DWG
Category::
Architecture
Sub Category::
Corporate Building
type:

