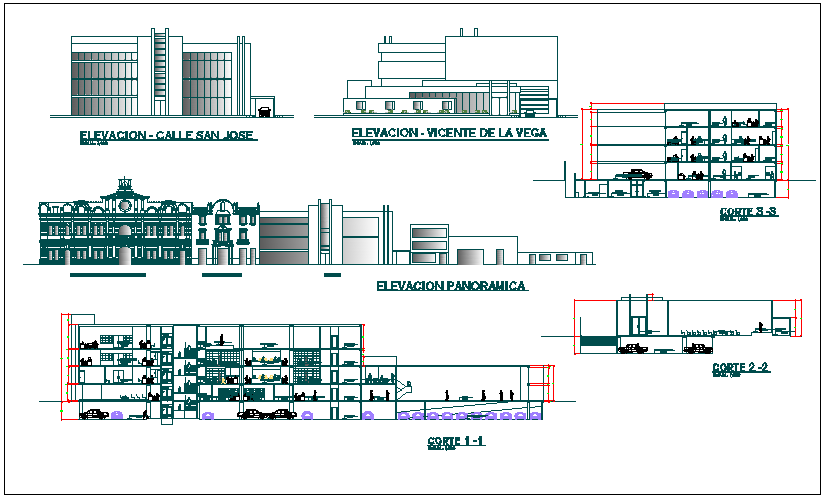Office building floor plan detail view dwg file
Description
Office building floor plan detail view dwg file, Office building floor plan detail view and design plan layout detail with specification detail, dimensions detail, elevation and section view detail
File Type:
DWG
Category::
Architecture
Sub Category::
Corporate Building
type:

