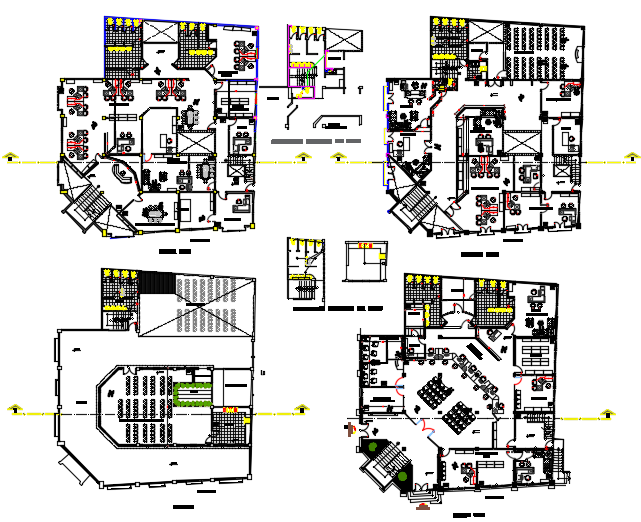Office working plan detail dwg file
Description
Office working plan detail dwg file, Office working plan detail with dimension detail, naming detail, center line plan detail with numbering detail, cut out detail, furniture detail with chair, table, door and window, etc.

