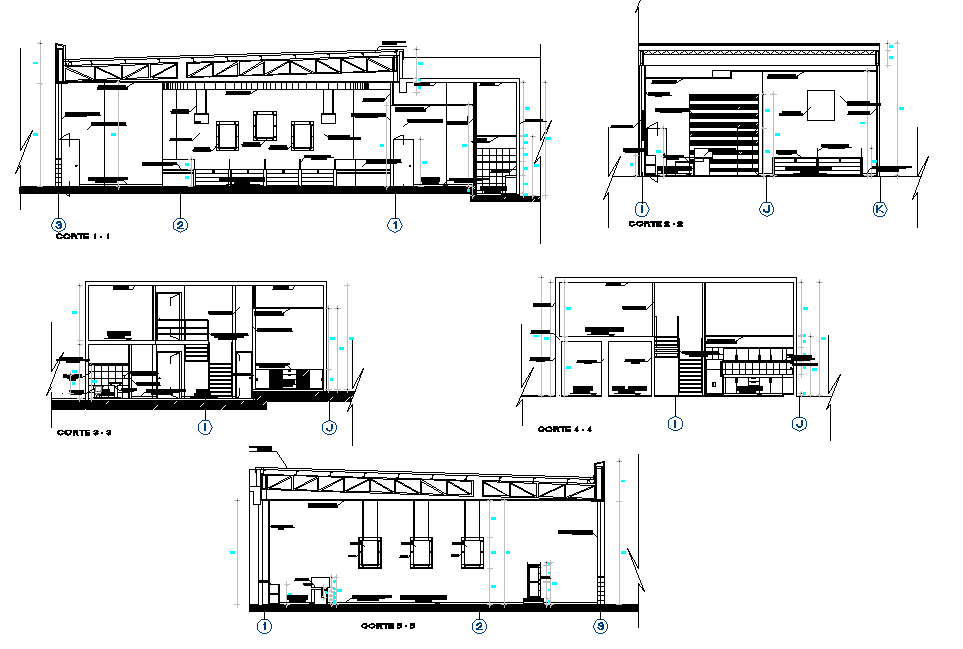Section Bank agency office plan detail dwg file
Description
Section Bank agency office plan detail dwg file, with steel framing detail, section 1-1 detail, section 2-2 detail, section 3-3 detail, section 4-4 detail, section 5-5 detail, dimension detail, etc.

