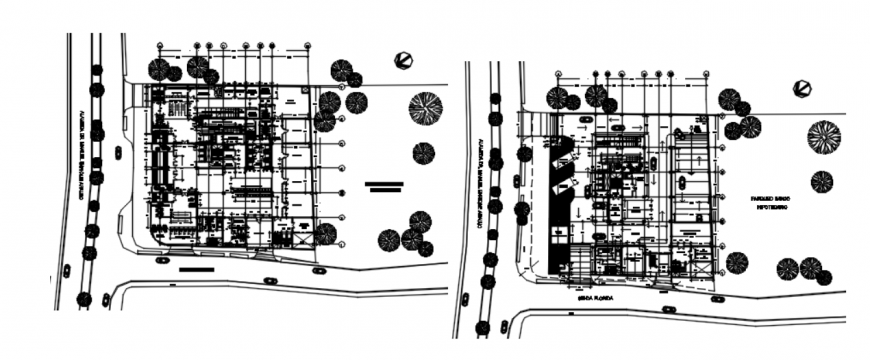
AutoCAD file of office center which includes architectural lobby plan with details of the credit line, toilets details, electrical stairs, post office, etc, and also includes semi-basement plan with details of vehicle parking lots, cellar values, staircase, mount load etc.