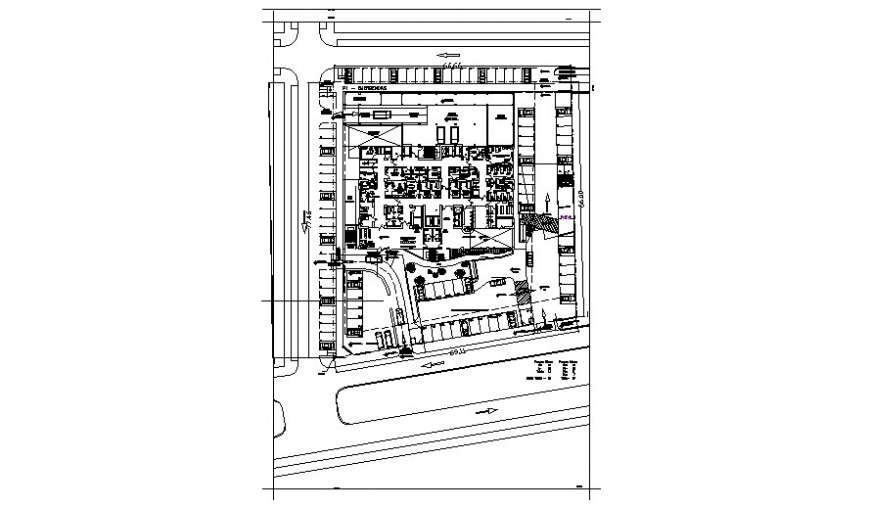Co-operative 2d view plan autocad software file
Description
Co-operative 2d view plan autocad software file that shows file parking space details along with road networks details and building work plan details. Floor level and staircase details along with room dimension details also shown in drawings.

