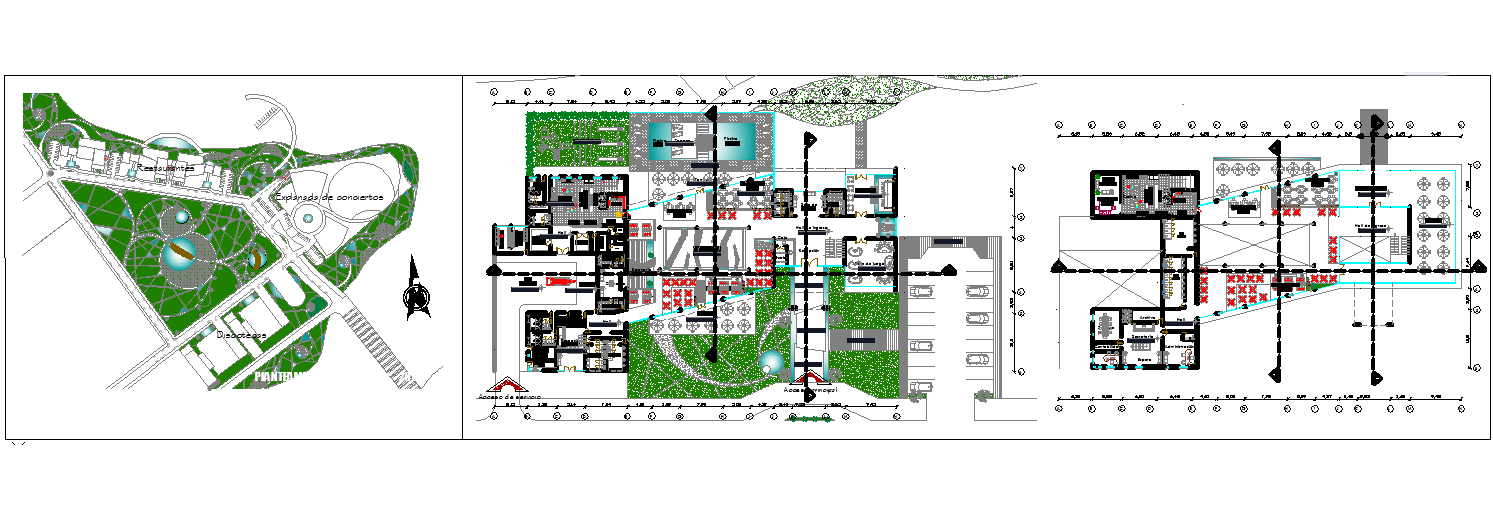Restaurant project design
Description
Restaurant project design Detail. Restaurant project design DWG, Restaurant project design File. Layout plan of ground floor plan and first floor plan with furniture detail .Restaurant detail DWG. Thios drawing design drawin autocad format.


