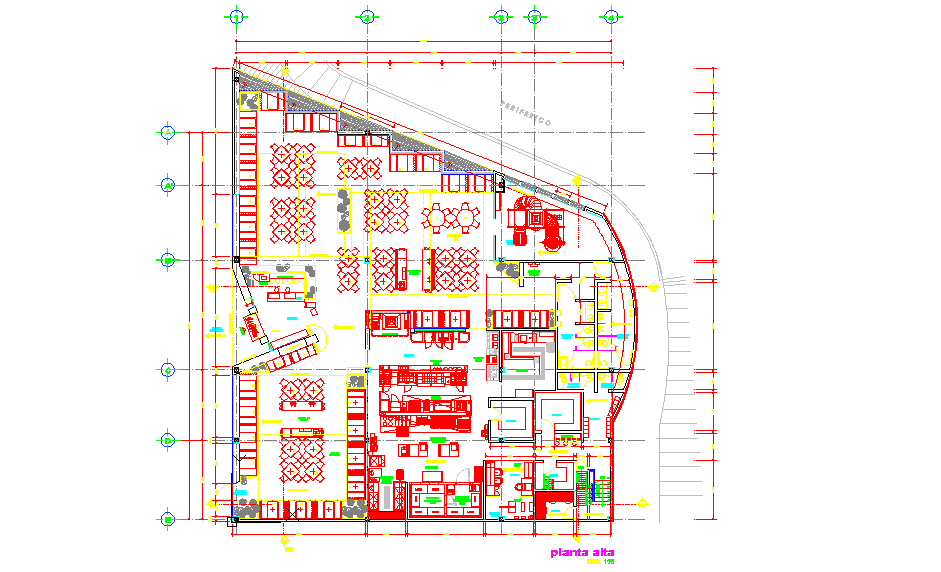Restaurant detail file
Description
Restaurant design detail. This restaurant in different type of kitchen and table. this restaurant one time minimum 200 people in setting.Restaurant detail file Download file, Restaurant detail file Design, Restaurant detail file DWG


