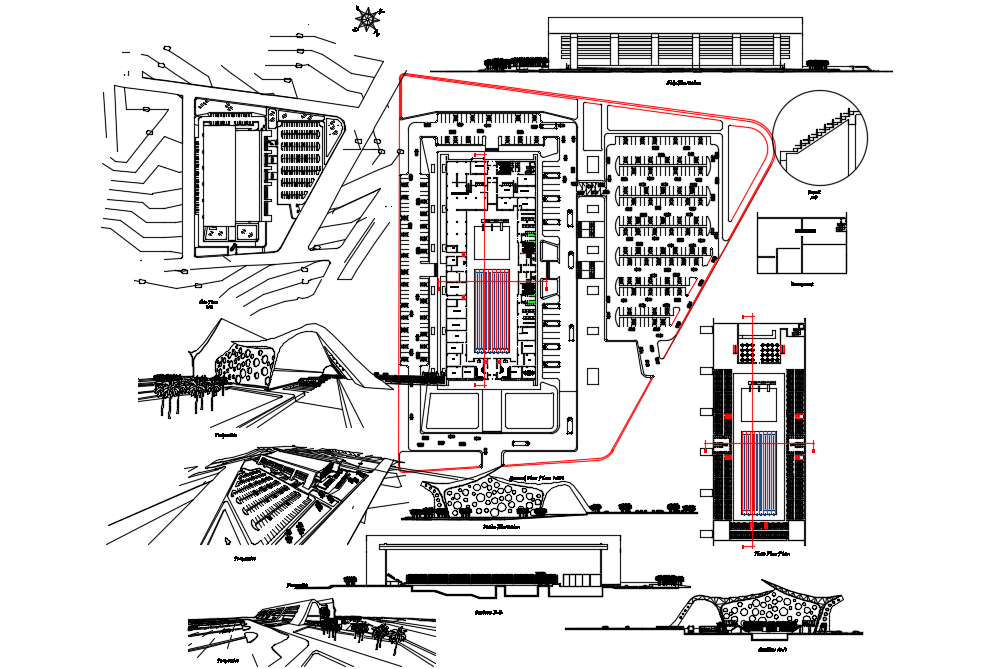Swimming pool
Description
Swimming pool dwg file. The Architecture Project of swimming pool, swimming bath, wading pool, or paddling pool is a structure designed and section plan detail, including section line detail, dimension detail in Autocad format.

