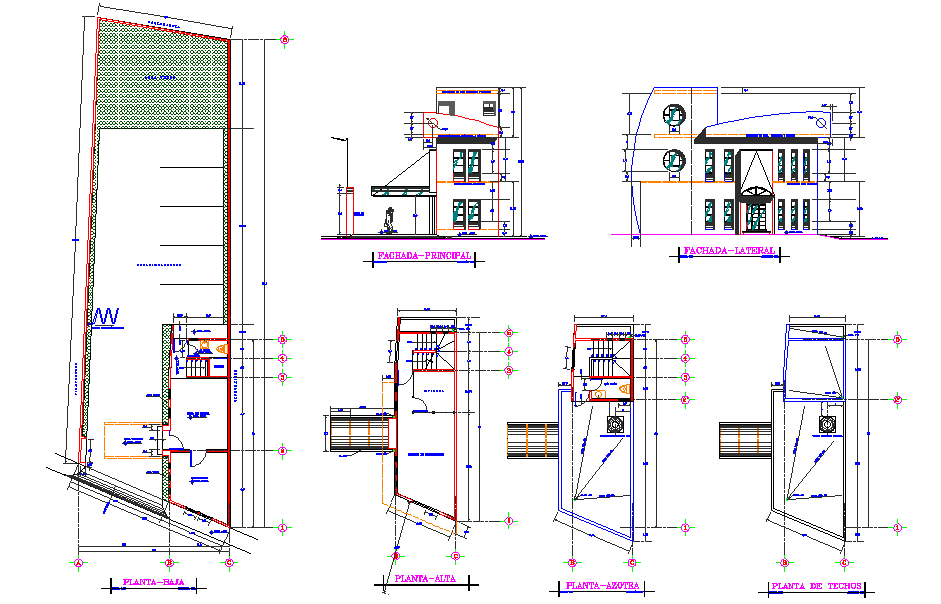Dental Clinic project
Description
Dental Clinic Project DWG. Layout plan of dental clinic, detailing of layout plan 6 operation machine, reception area, waiting area, conference room, admin, office room, lab, lunch room, staff room, and sterilization room of clinic.


