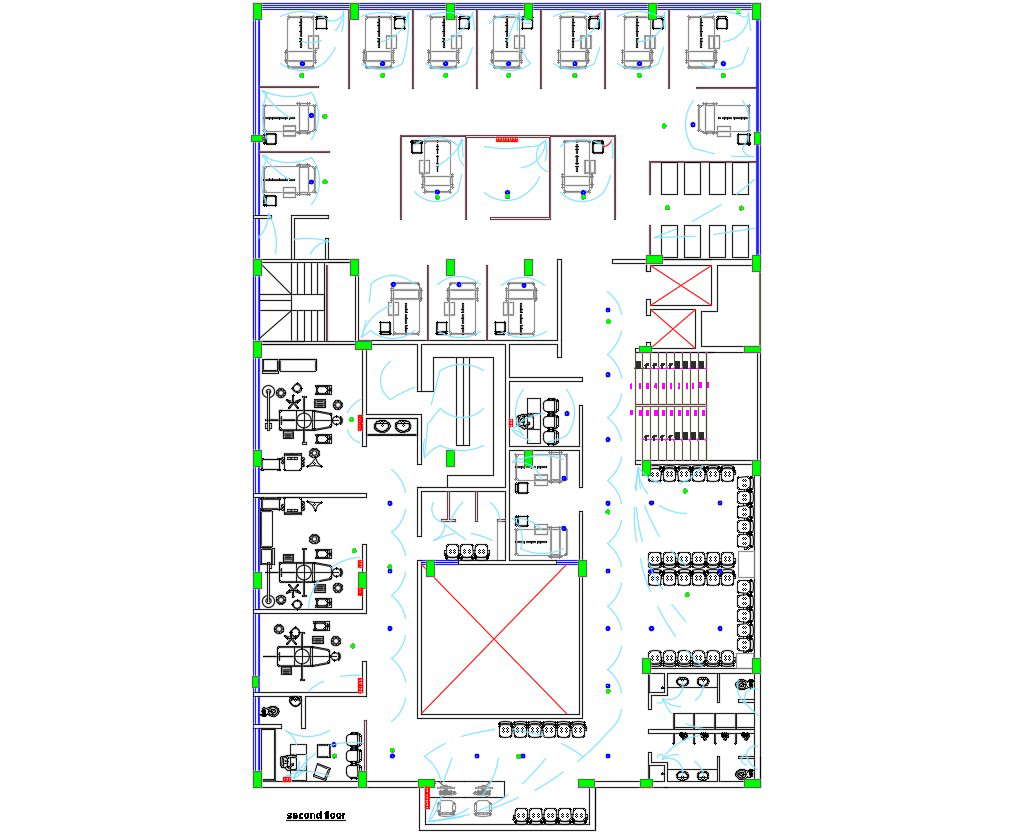
Free Download Second Floor Plan Of Hospital With Furniture Layout AutoCAD File; this is the second-floor plan of the hospital with furniture layout, in this plan added waiting area, reception area, common toilet block, operation theater, other rooms for patients, lift and stair service area, big passage for a walkway and much more other details related to Hospital.its a CAD file.