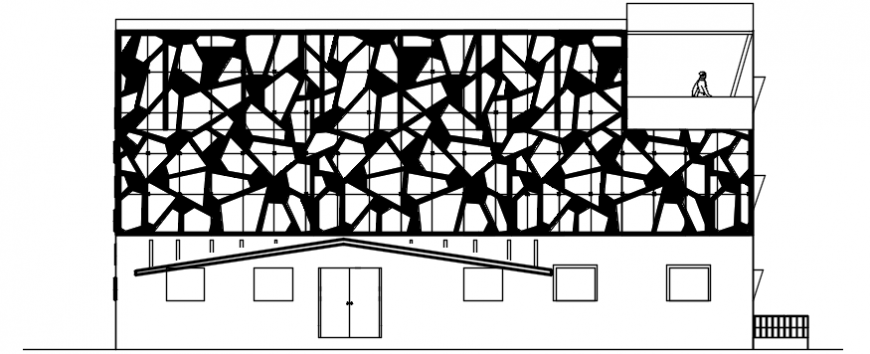2 d cad drawing of hospital exterior back elevation Auto Cad software
Description
2d cad drawing of hospital exterior back elevation AutoCAD software details with the hospital that includes the wall design for hospital and sliding glass windows and small ventilation window and main door entrance seen in drawing and emergency area and exit gate for back patient staff and other patienty relatives.

