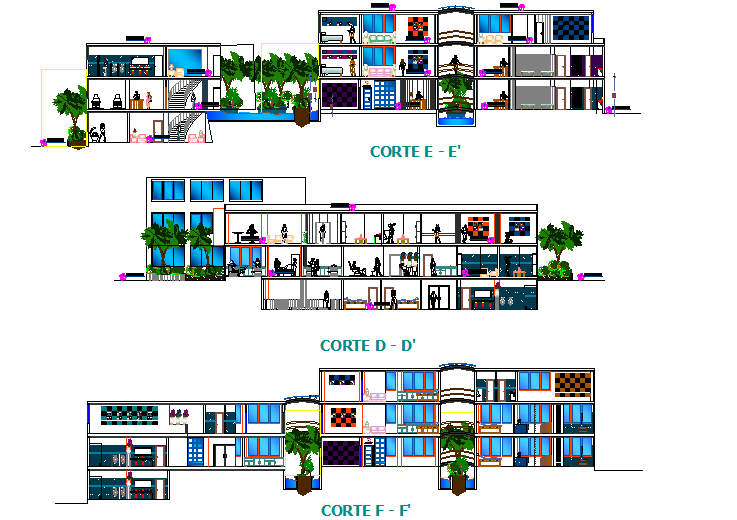Beauty clinic section detail dwg file
Description
Beauty clinic section detail dwg file, landscaping detail with tree and plant detail, section D-D’ detail, section E-E’ detail, section F-F’ detail, etc.
File Type:
DWG
Category::
Interior Design
Sub Category::
Salon And Beauty Parlour Interior Design
type:

