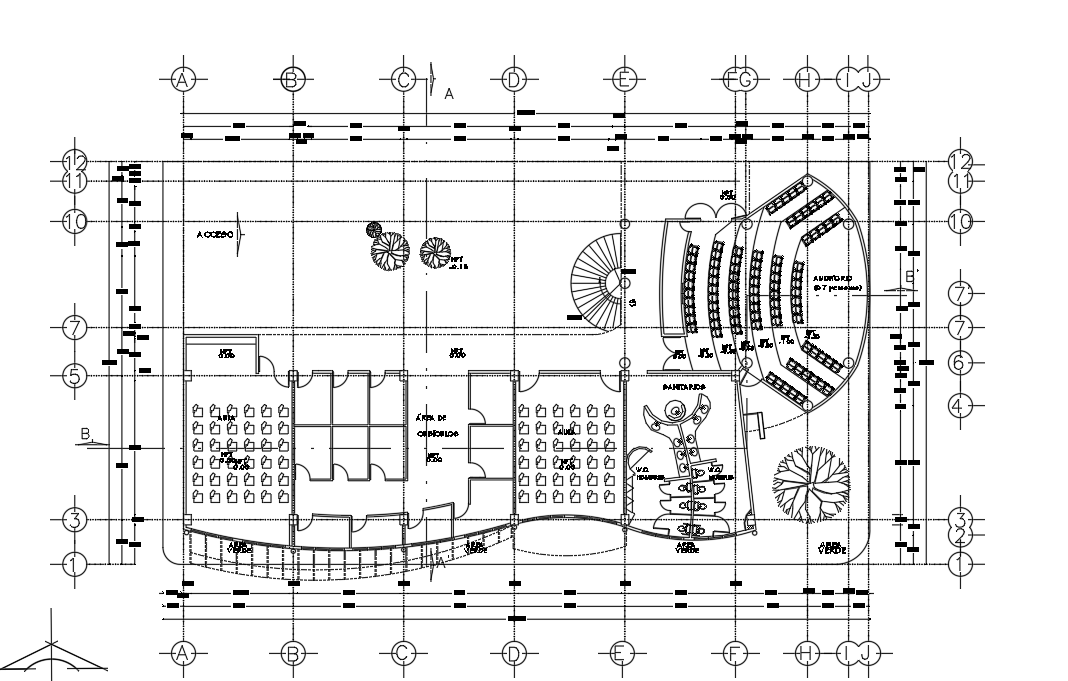College Class room detail dwg file
Description
College Classroom detail dwg file, including dimension detail, naming detail, landscaping detail with tree and plant detail, toilet detail, stair detail, furniture detail with chair and table detail, etc.

