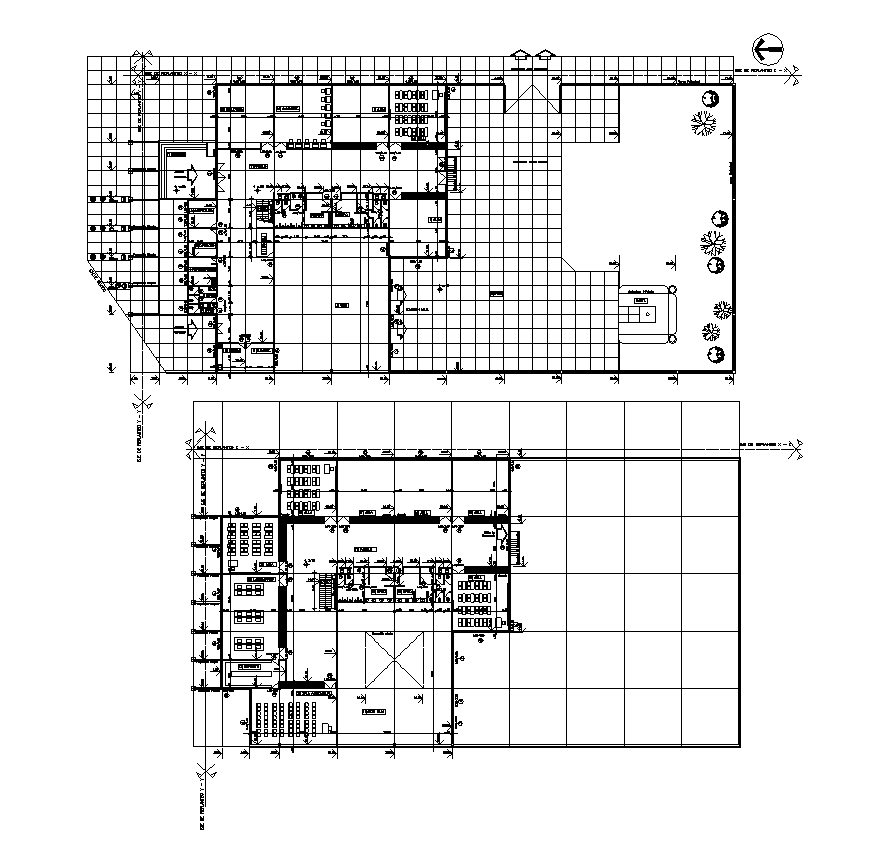Education building detail plan layout dwg file
Description
Education building detail plan layout dwg file, flooring detail, wall detail, dimension detail, landscaping trees detail, staircase detail, floor level detail, hatching detail, furniture detail, door and window detail, north direction detail, etc.


