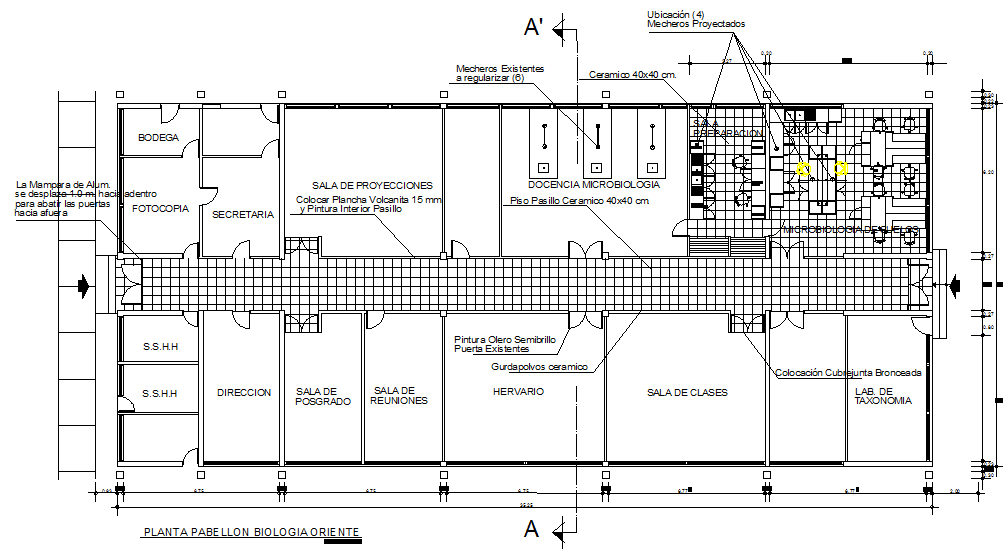Architect design plan detail dwg file
Description
Architect design plan detail dwg file, Architect design plan detail with dimension detail, naming detail, section line detail, wash room detail, plumbing sanitary detail with water closed, basin detail, etc.

