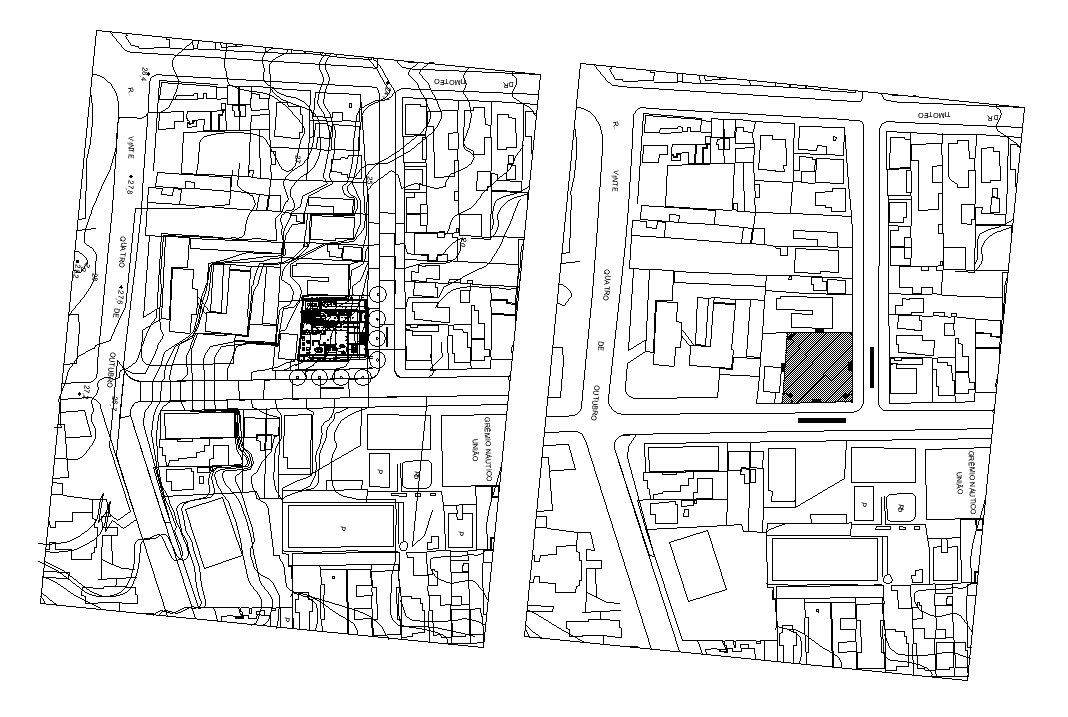Layout plan detail dwg file
Description
Layout plan detail dwg file, including naming detail, dimension detail, hatching detail, office plan detail, toilet plan detail with plumbing sanitary detail in water closed detail, sink detail, road line detail, etc.

