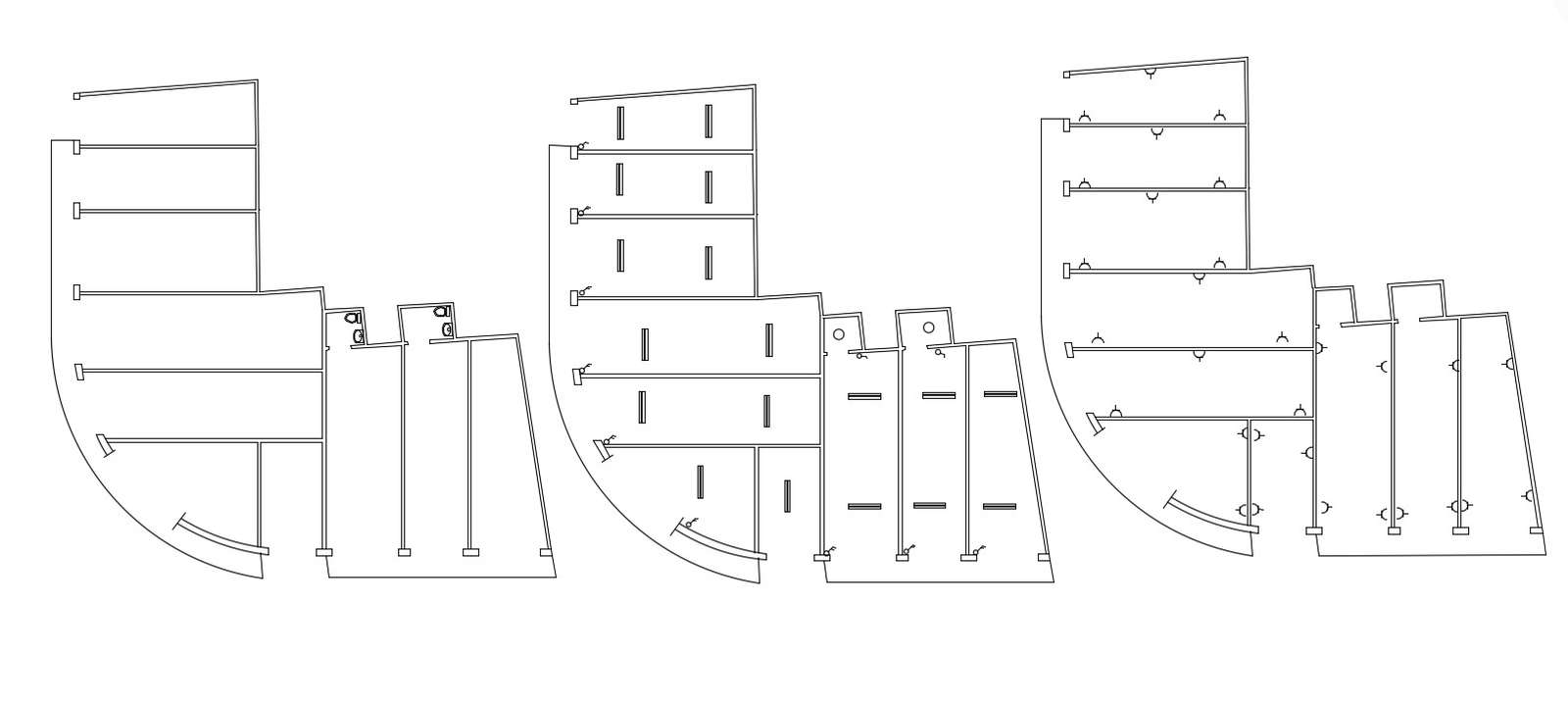Free Download Commercial Shop Floor Plan Design
Description
2d CAD drawing of commercial shop which is located on the crossroad turning point. It also has an electrical layout plan with a ceiling point and switchboard installation space detail. download free commercial shop plan CAD drawing.

