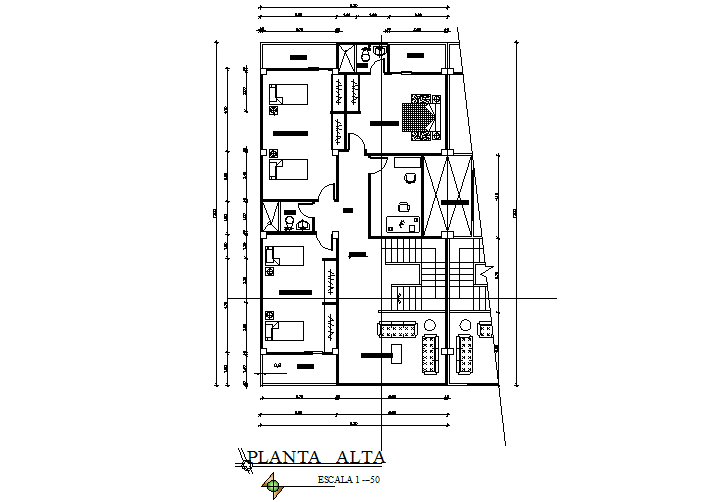Architect planning detail dwg file
Description
Architect planning detail dwg file, including dimension detail, naming detail, section line detail, stair detail, furniture detail with bed, sofa, table, chair, door and window detail, toilet detail, etc.

