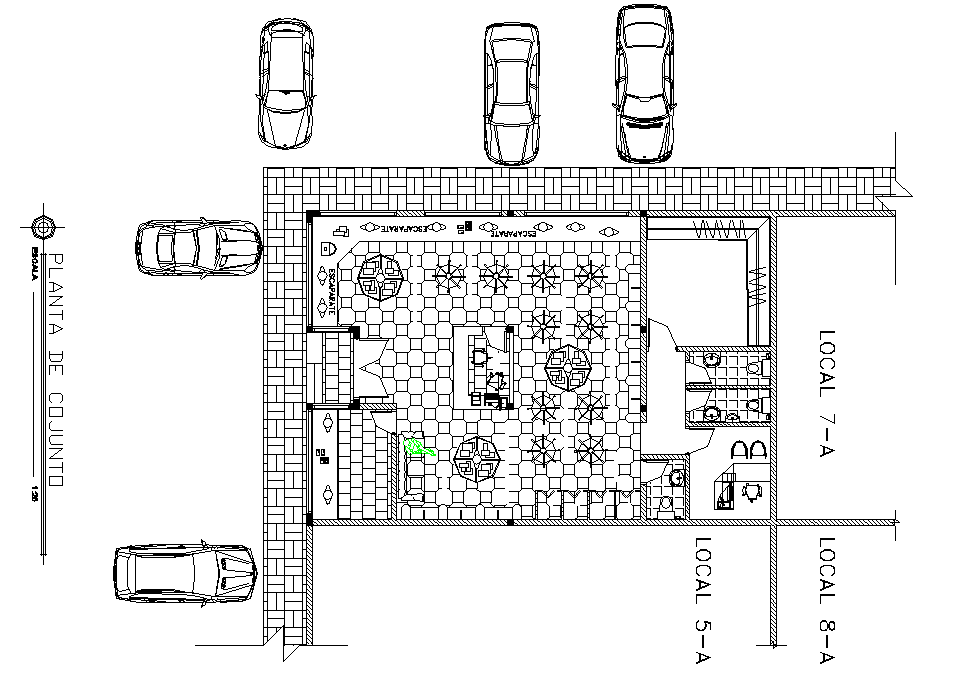Ground floor plan detail dwg file
Description
Ground floor plan detail dwg file, with car parking detail, furniture detail with chair, table, door and window detail, toilet detail with water closed detail, sink detail, landscaping detail with tree and plant detail, etc.

