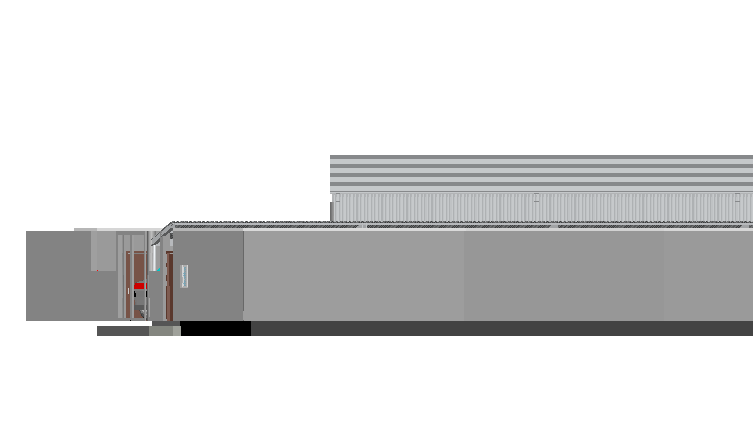3d design of corporate office building dwg file
Description
3d design of corporate office building dwg file.
3d design of corporate office building that includes a detailed front view, doors and windows view, wall design and much more of office building project.

