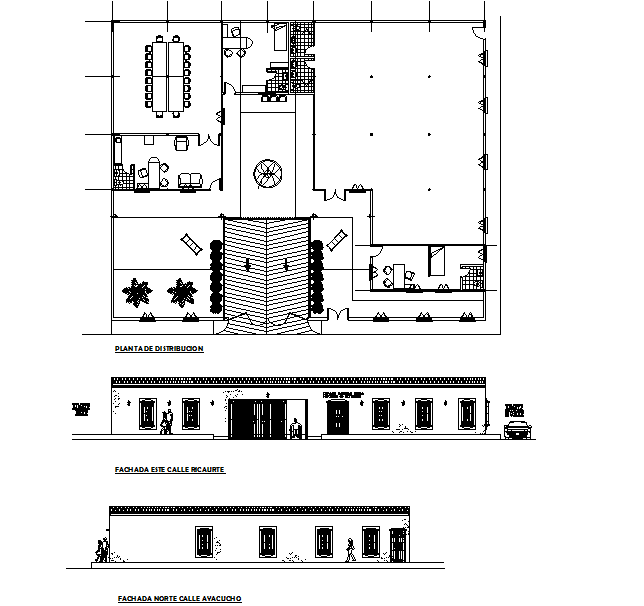Plan and elevation detail dwg file

Description
Plan and elevation detail dwg file, Plan and elevation detail with front elevation and back elevation, furniture detail, landscaping detail with plant and tree, etc.
File Type:
DWG
Category::
Architecture
Sub Category::
Corporate Building
type:
