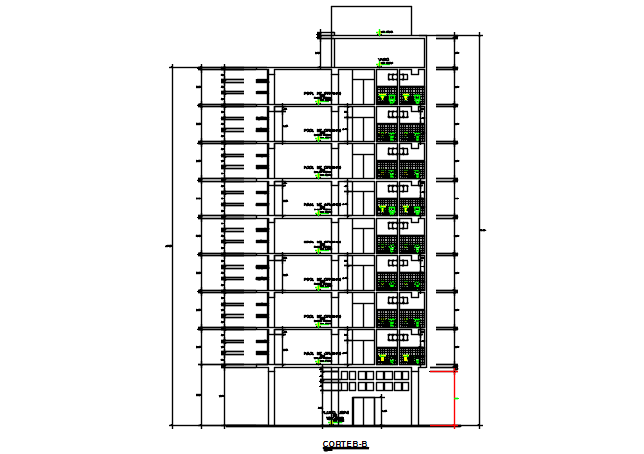High rise building section B-B’ detail dwg file
Description
High rise building section B-B’ detail dwg file, High rise building section B-B’ detail with dimension detail, naming detail, section B-B’ room cutting detail, stair cutting detail, furniture detail with door and window detail, etc.

