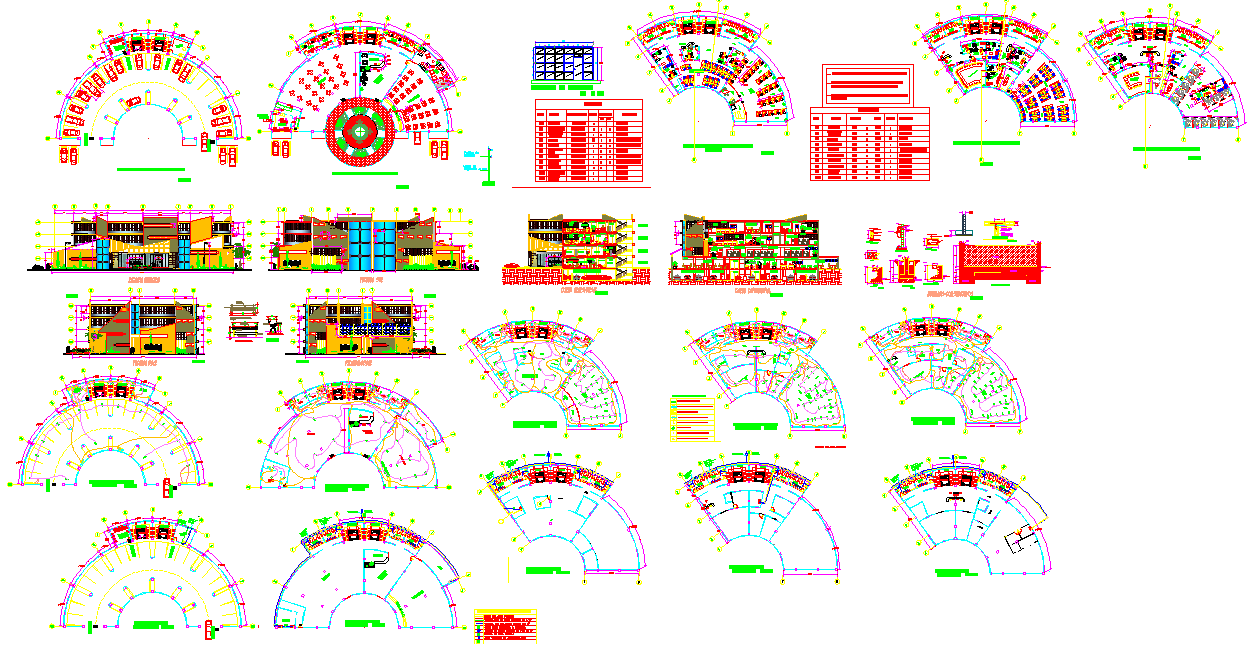Administrative Office Building.
Description
Administrative Office Building, architecture layout with detailing, sectional plan, structure plan, constructional plan, sectional elevation of individual floor, exterior elevation, electrical layout, material and color specification.

