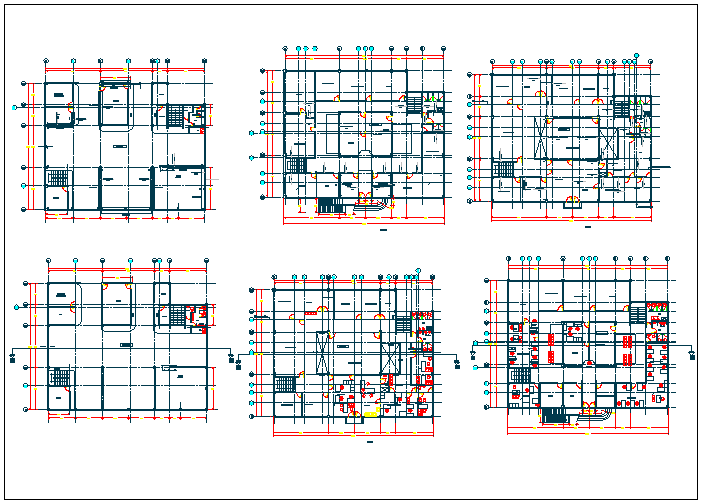Office building floor plan detail view dwg file
Description
Office building floor plan detail view dwg file, Office building floor plan detail view and design plan layout view detail with specifications detail dimensions detail, foundation plan and column plan layout view etc

