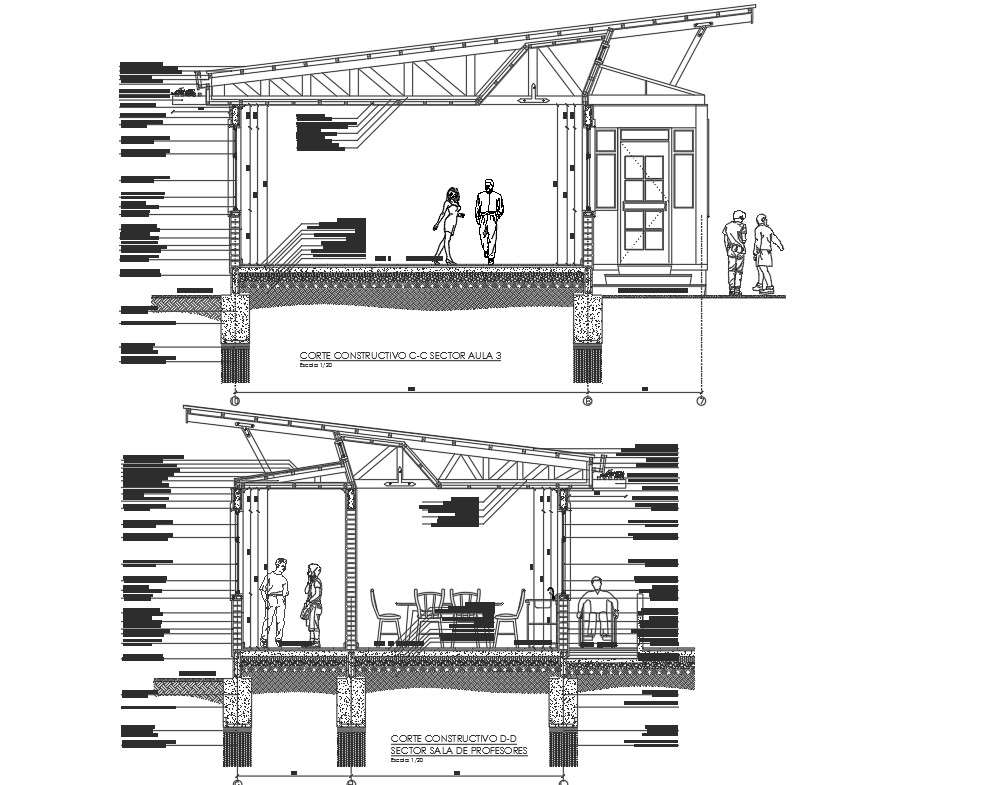Section working plan detail dwg file
Description
Section working plan detail dwg file, Section working plan detail with dimension detail, naming detail, section A-A’ room cutting detail with door and window detail, section B-B’ chair and table cutting, etc.

