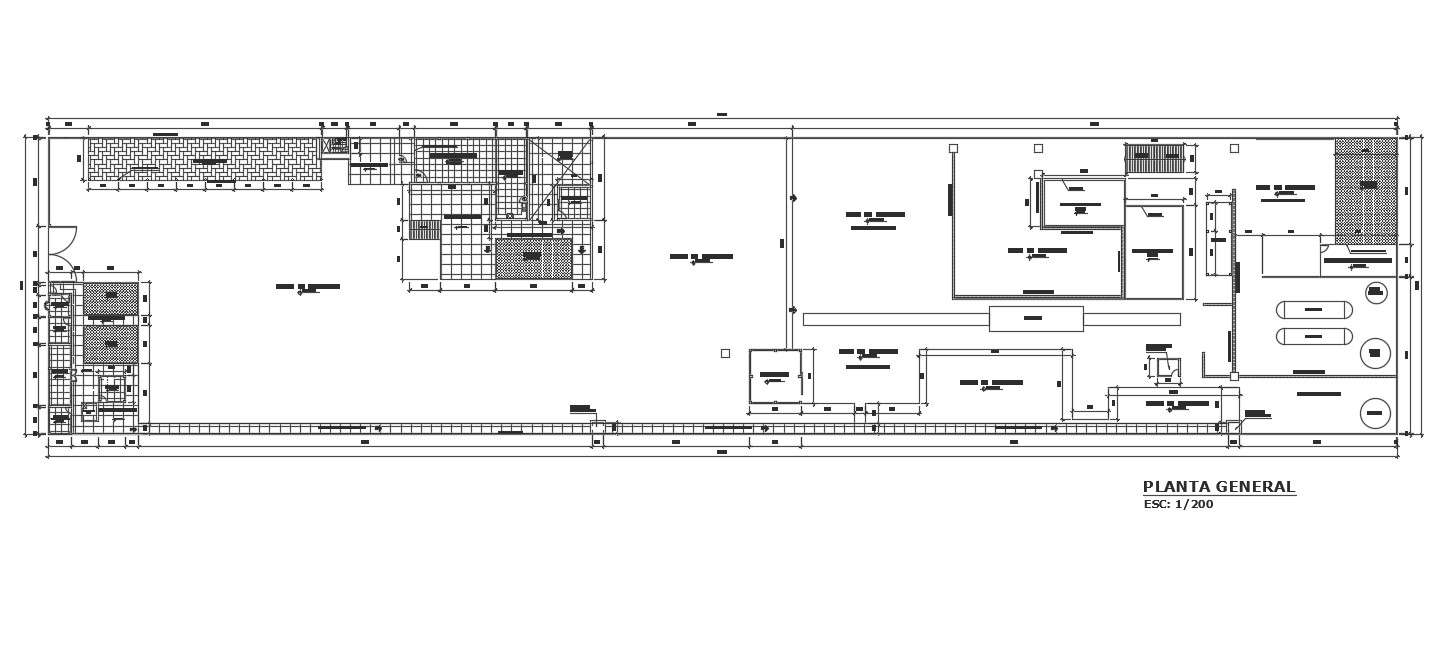170X 38 Meter Office Ground Floor Plan AutoCAD Drawing DWG File
Description
The architecture office ground floor plan for 170X38 meter plot size which includes concrete slab, reception of material prima, maneuvering yard, electric sub station, solid waste warehouse, circulation area and wide empty open space with garden detail DWG file. Thank you for downloading the AutoCAD drawing file and other CAD program files from our website.

