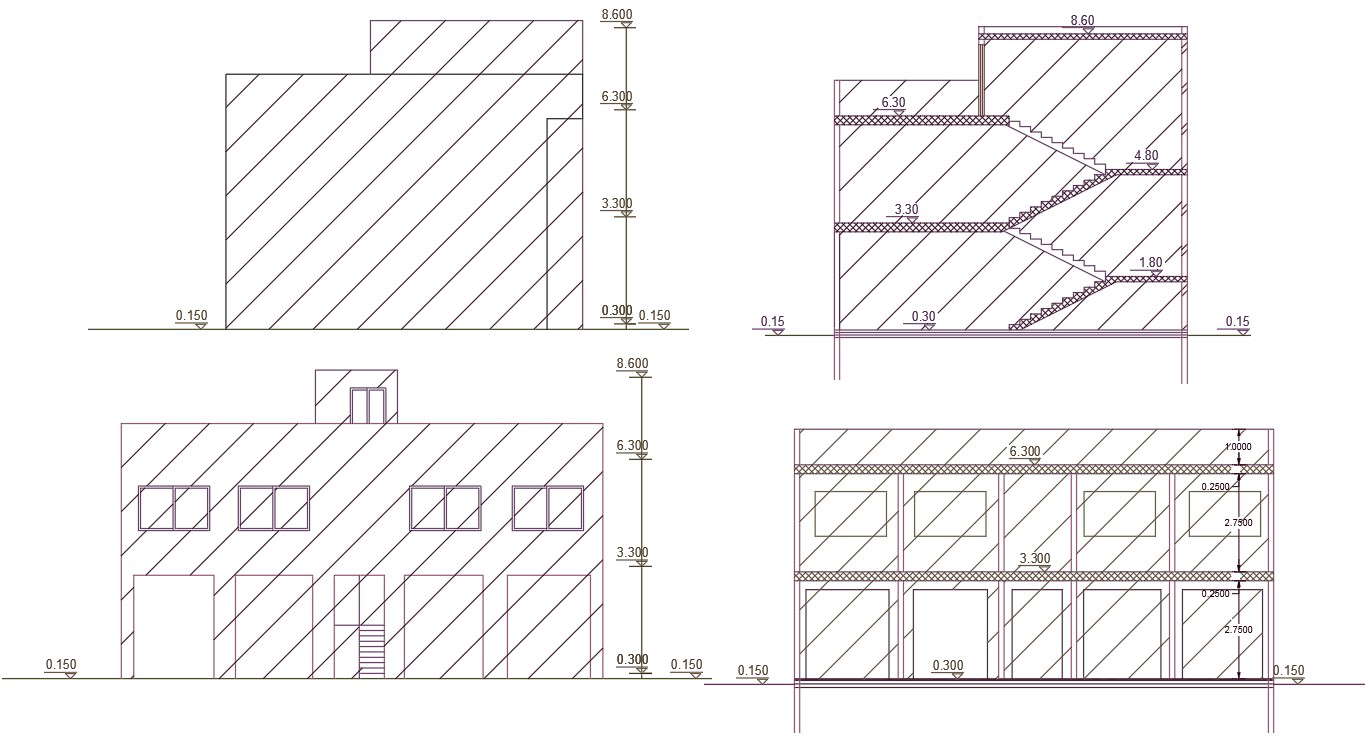Commercial Shop Building Design CAD Drawing
Description
AutoCAD drawing of Commercial shop building front and side view building sectional elevation design that show 2 level floor detail with dimension. download commercial shop building design DWG file.

