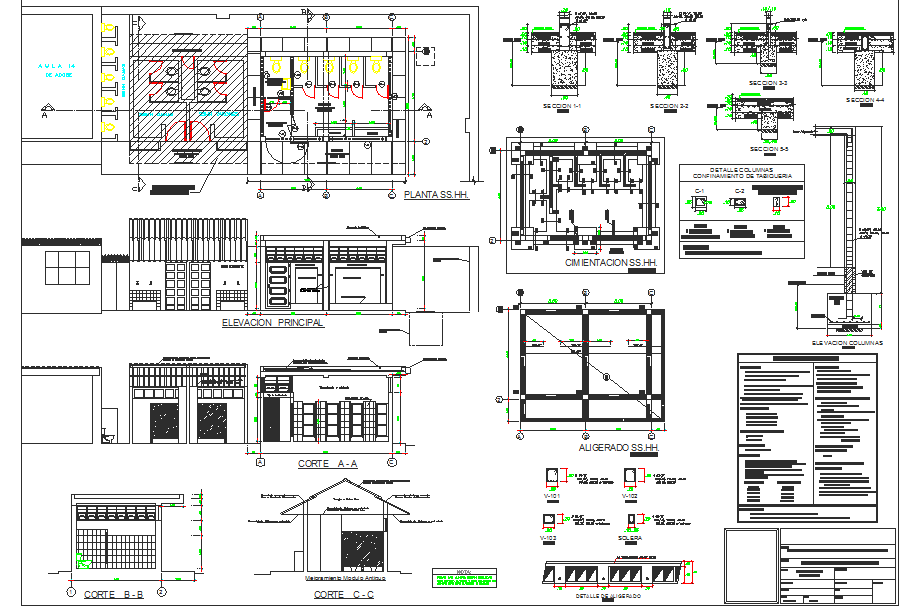Section and elevation detail dwg file
Description
Toilet plan, elevation and section plan detail dwg file, Toilet plan, elevation and section plan detail with dimension detail, naming detail, center line plan detail with numbering detail, column and beam detail, reinforcement detail, etc.

