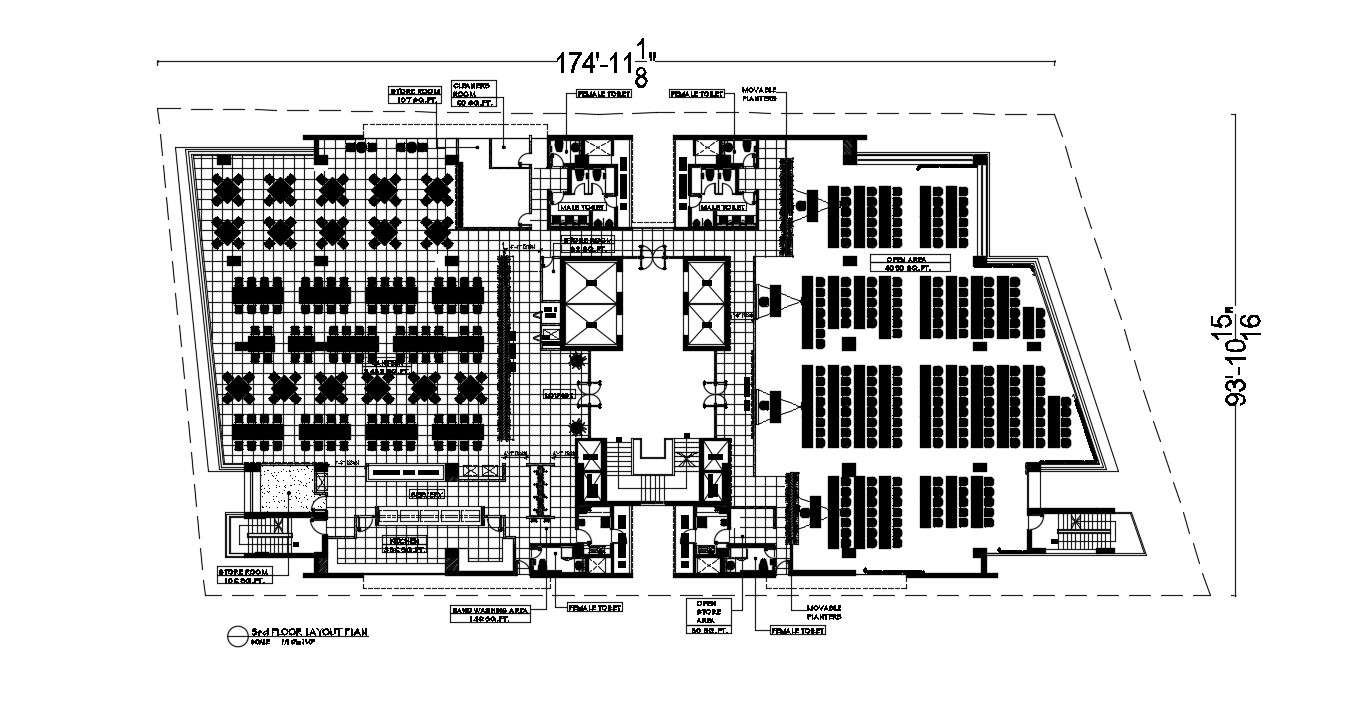
Canteen layout plan in DWG file which includes detail dimension of the storeroom, kitchen, food counter, canteen area, cleaners room, male toilet, female toilet, AC outdoor unit, duct, handwashing area, graphic wall, table, chairs, stairs, lifts, etc.