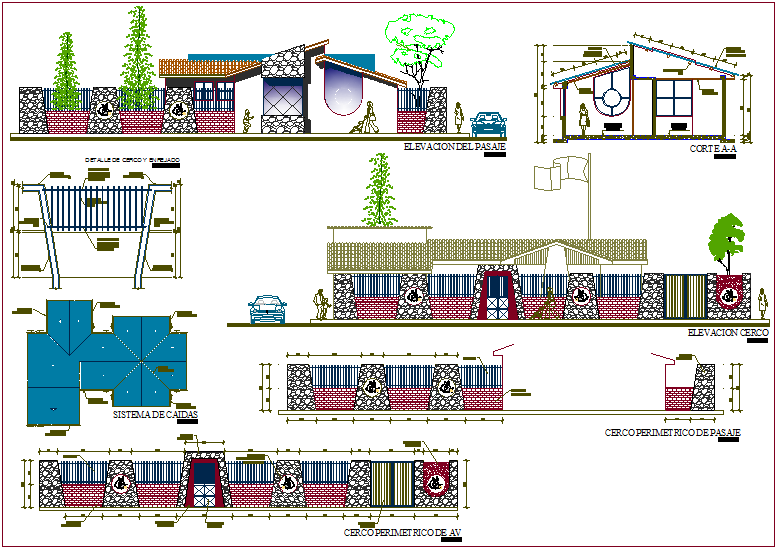
Initial educative center with garden distribution plan,elevation and section dwg file in distribution plan with view of area distribution with garden, room,hall,director room, washing and distribution with different axis section view with elevation with necessary dimension.