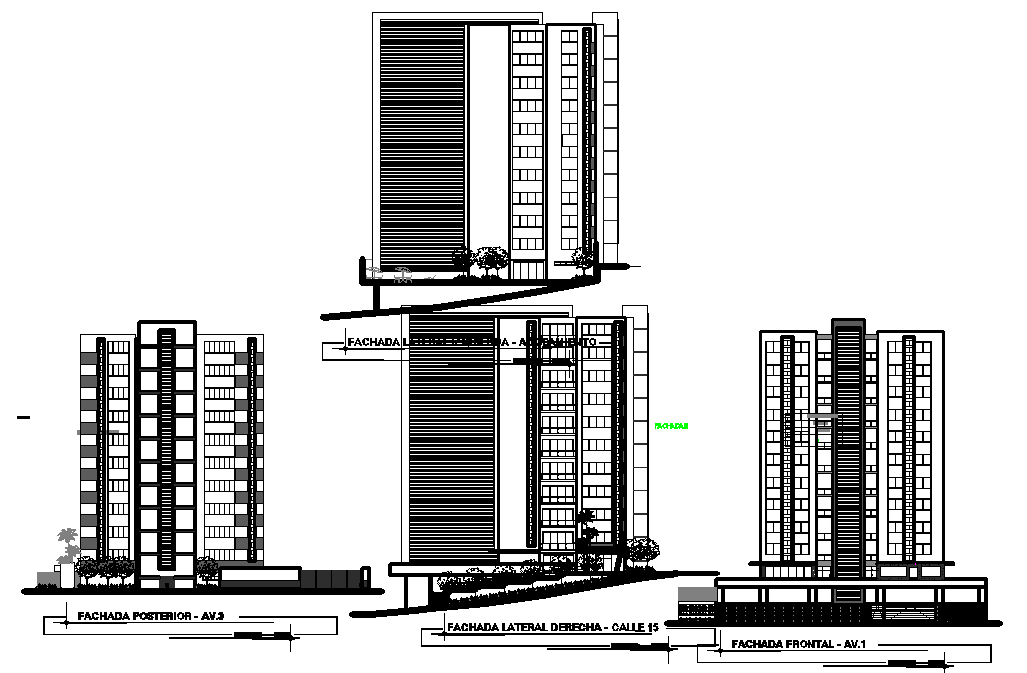Elevation plan detail dwg file
Description
Elevation plan detail dwg file, Elevation plan detail with dimension detail, naming detail, front elevation and back elevation detail, left elevation and right elevation, both side tree detail, roof elevation detail, door, window detail, etc.

