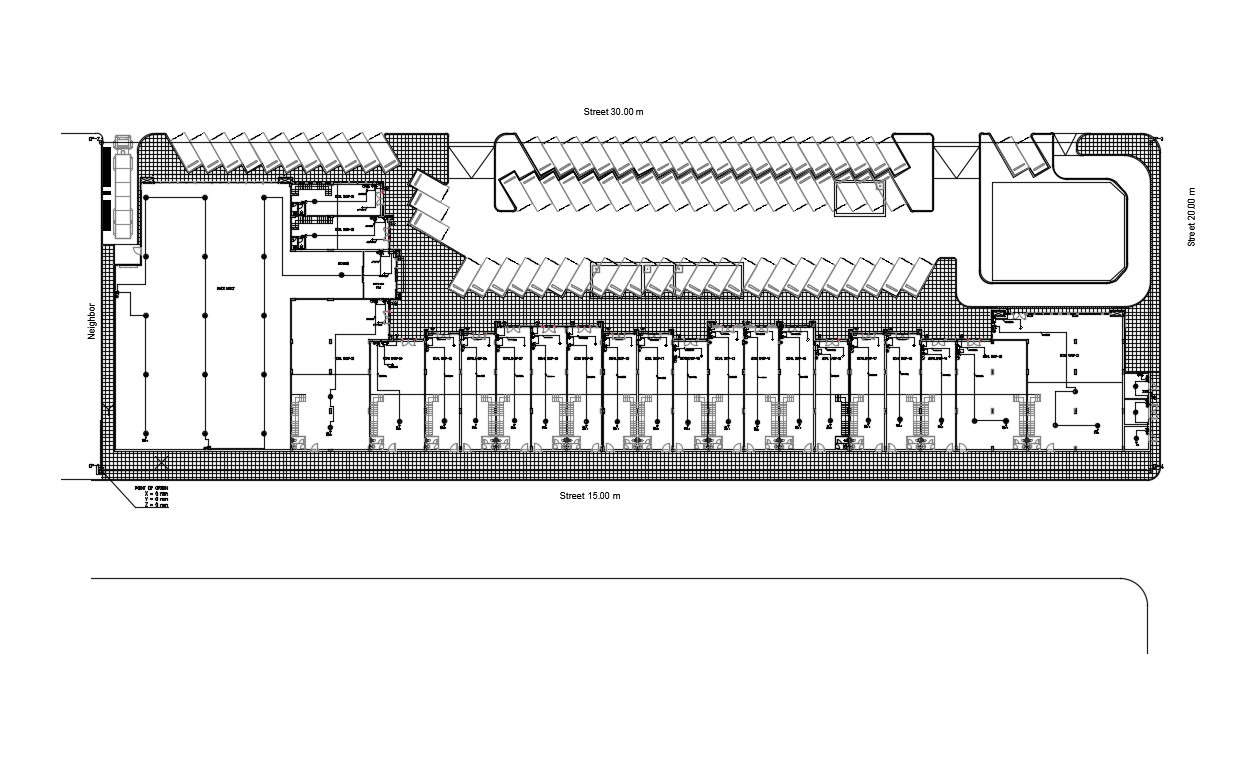Shopping Complex Plan AutoCAD File
Description
Shopping Complex Plan AutoCAD File; the architecture ground floor plan of shopping complex which includes retail shops, car parking areas, and supermarkets. download shopping complex plans in AutoCAD file.

