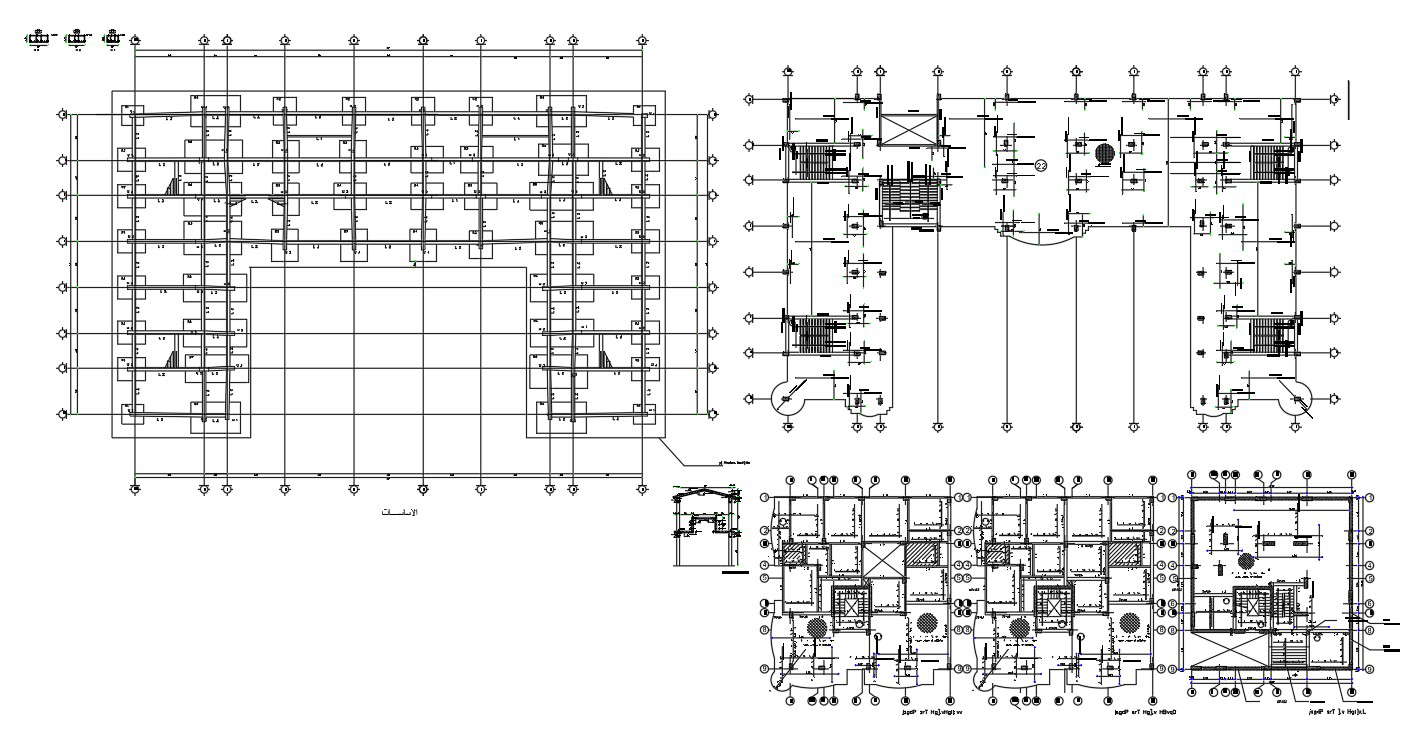Free Download Corporation Working Plan Drawing DWG File
Description
Download free DWG file of the corporation working plan drawing that shows foundation plan, centre line plan and all dimension detail.
File Type:
DWG
Category::
Architecture
Sub Category::
Corporate Building
type:

