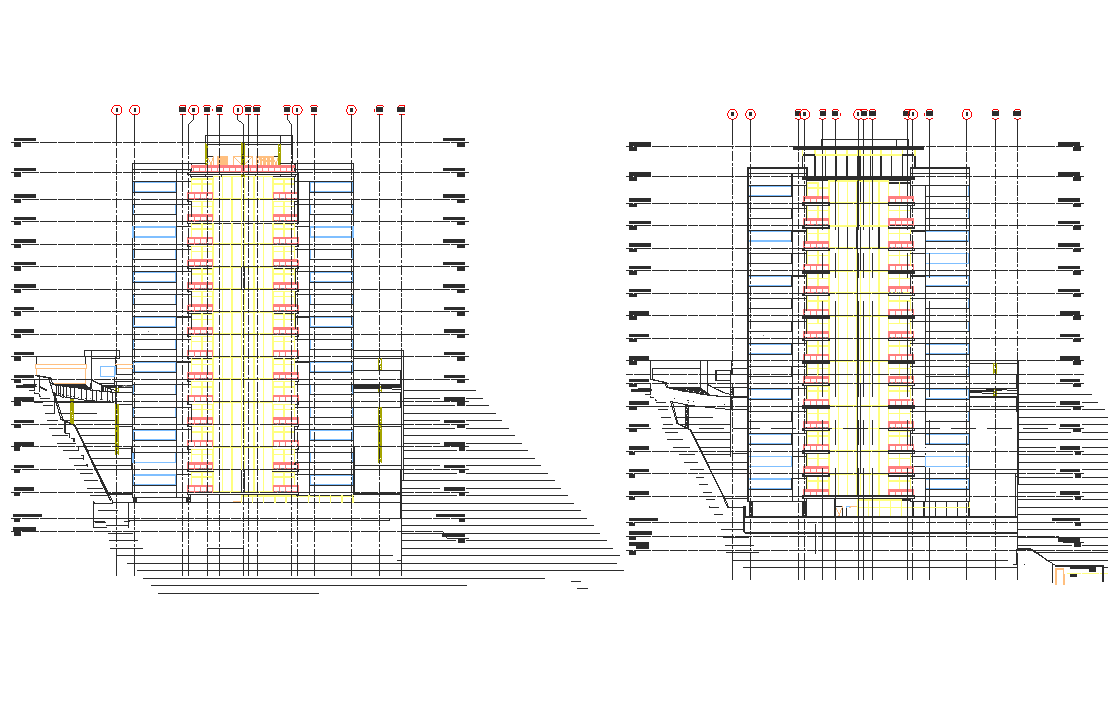Elevation Centre line plan detail dwg file
Description
Elevation Centre line plan detail dwg file, Elevation Centre line plan detail with dimension detail, naming detail, side elevation and back elevation detail, roof elevation detail, door, window detail, etc.

