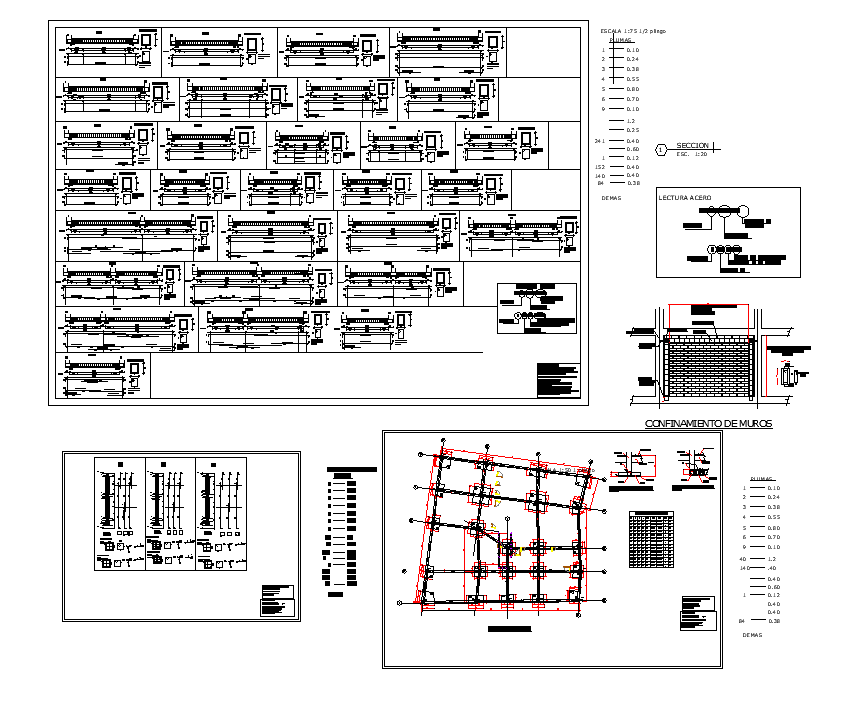Shopping mall and hotel structural detail autocad file
Description
Shopping mall and hotel structural detail autocad file, dimension detail, naming detail, foundation plan detail, brick wall detail, beam and column section detail, brick wall detail, reinforcement detail, bolt nut detail, etc.

