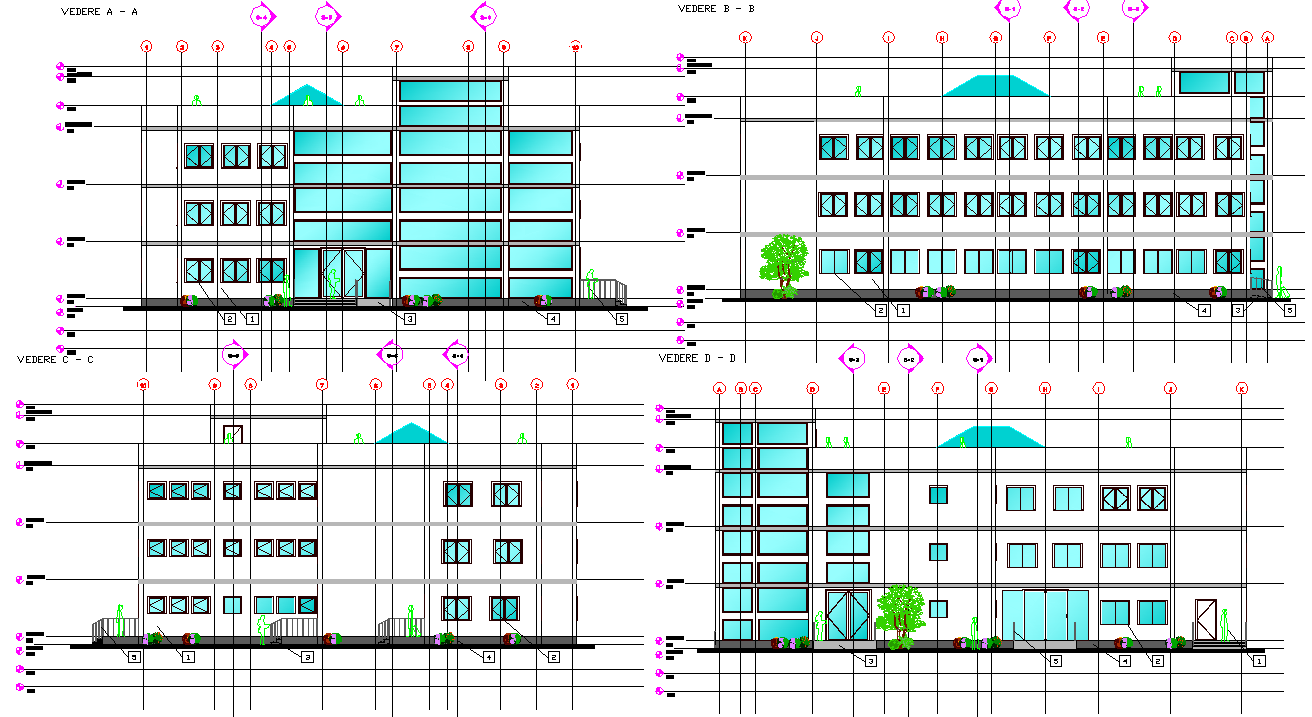Centre line plan detail dwg file
Description
Centre line plan detail dwg file, Centre line plan detail with dimension detail, naming detail, celler plan detail, ground floor plan detail terrace plan detail, landscaping detail, working plan detail with numbering detail, etc.

