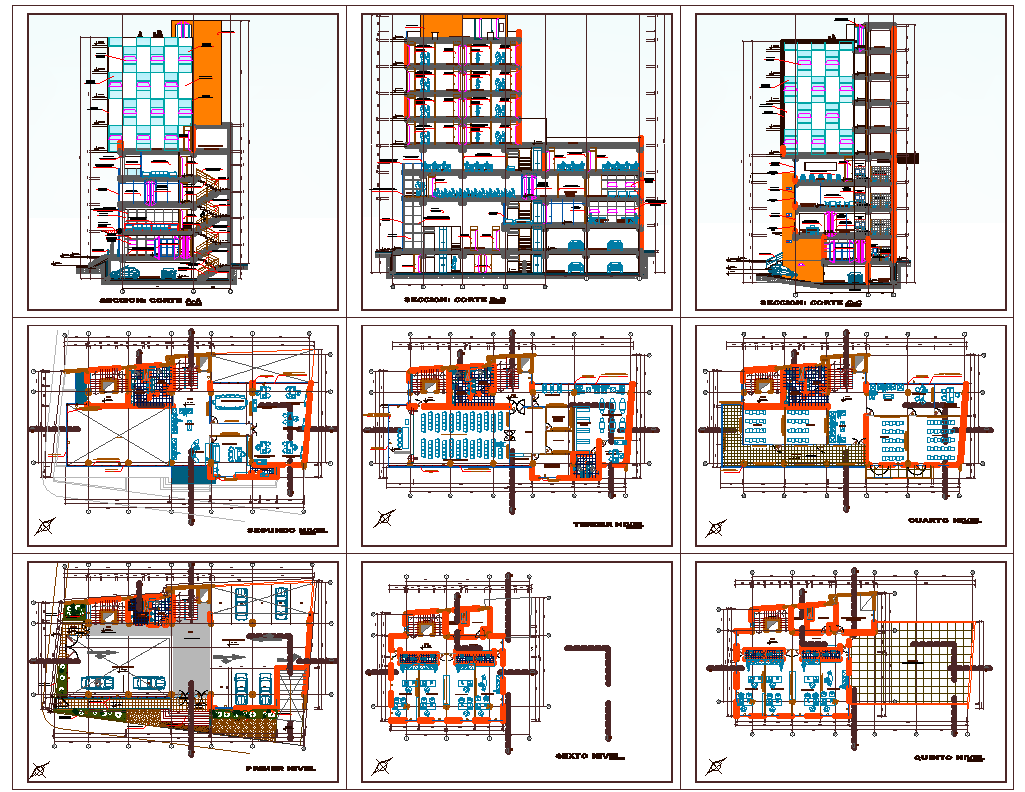Office building plan detail view dwg file
Description
Office building plan detail view dwg file, Office building plan detail and design plan layout detail of each floor with dimensions detail, specification detail, elevation and section view detail etc

