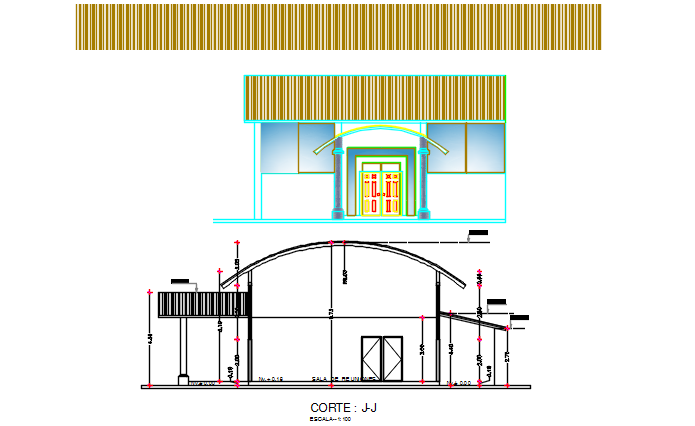Elevation and section detail dwg file
Description
Elevation and section detail dwg file, including dimension detail, naming detail, front elevation detail, section J-J’ detail, furniture detail with door and window, roof elevation detail, roof elevation detail, column detail, etc.

