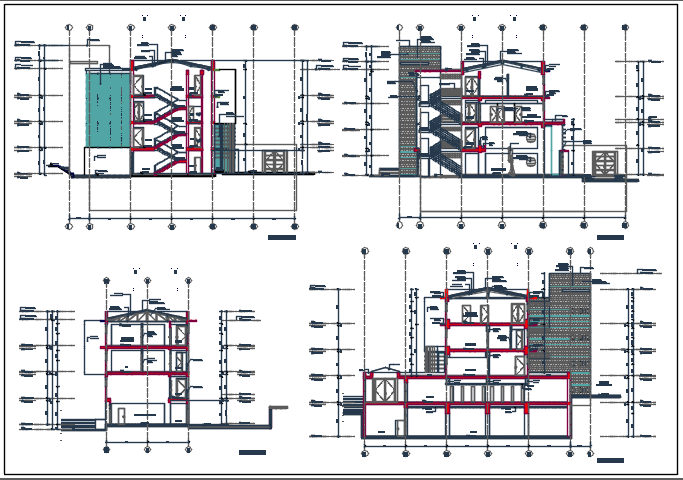Center line elevation plan detail dwg file
Description
Center line elevation plan detail dwg file, Building plan center line plan detail and elevation plan detail with dimension detail, naming detail, front elevation and back elevation plan detail, level elevation plan detail, etc.

