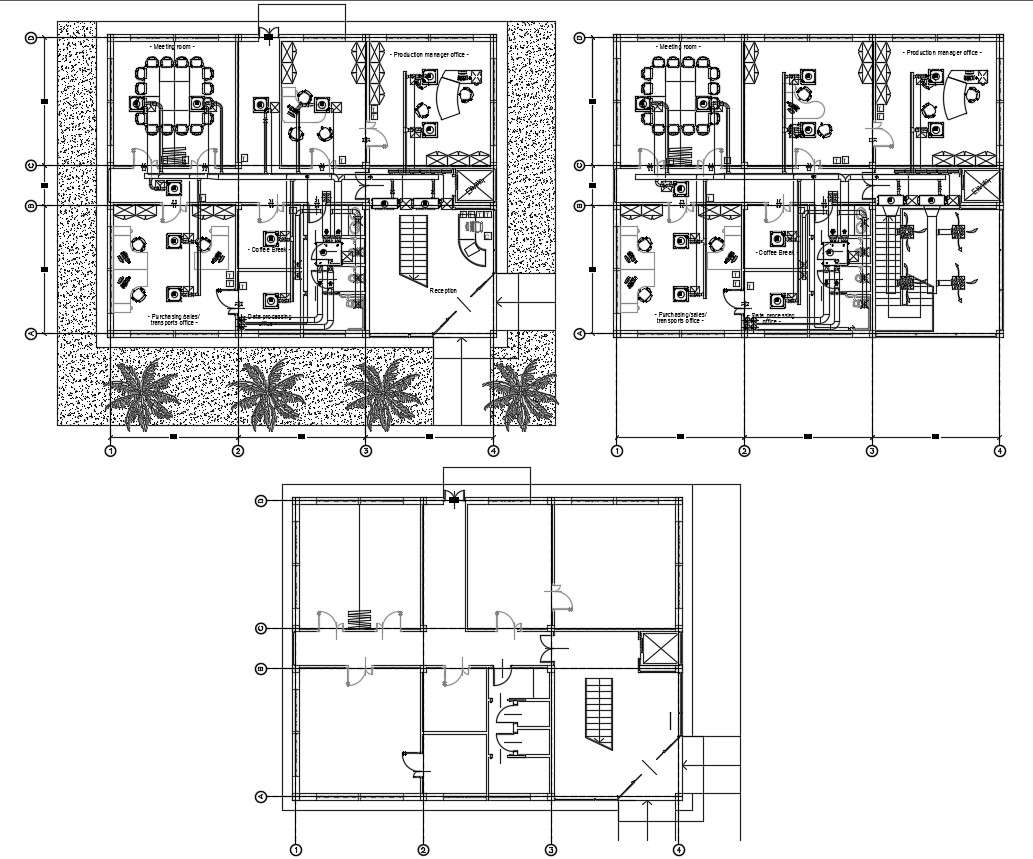Coffee Production Office Plan
Description
Coffee Production Office Floor Plan AutoCAD file; includes production manager office, meeting room, purchasing/ sales/ transports office, data processing, and reception area along with all furniture and description detail.

