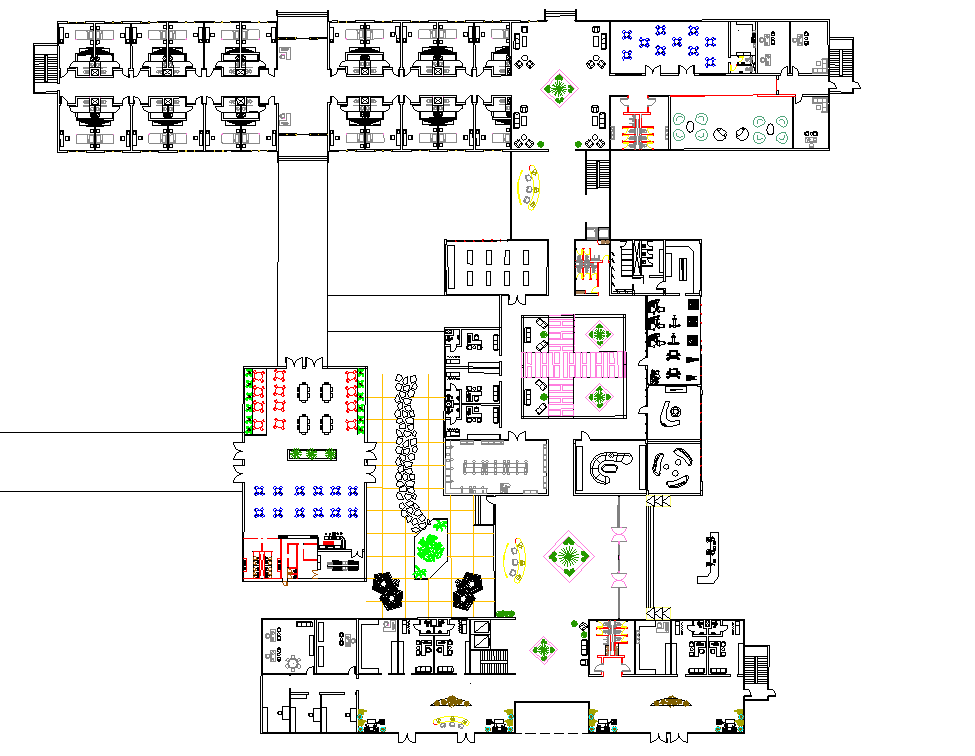Commercial plan detail dwg file
Description
Commercial plan detail dwg file, commercial plan detail in furniture detail, chair, table, door, window, main office, reception table, wetting room, employment, meeting room, dimension detail, landscaping detail, etc.

