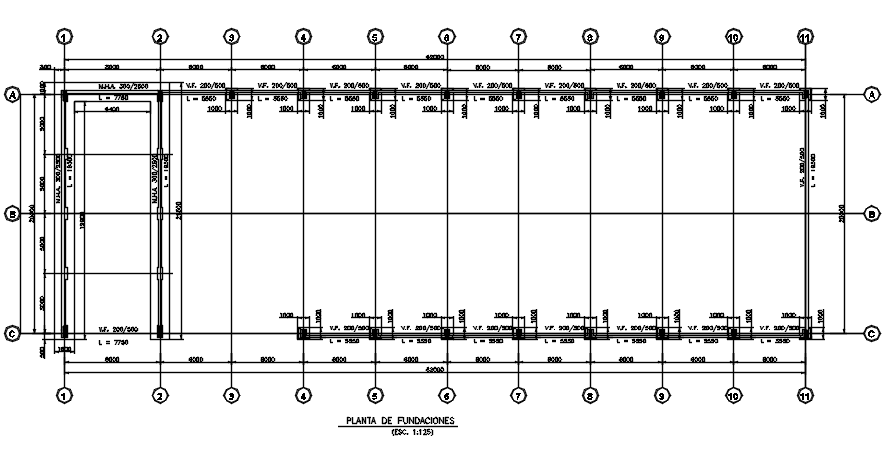Cellar working plan detail dwg file

Description
Cellar working plan detail dwg file, Cellar working plan detail with dimension detail, naming detail, reinforcement detail, etc.
File Type:
DWG
Category::
CAD Architecture Blocks & Models for Precise DWG Designs
Sub Category::
Corporate Building CAD & Plant Blocks - DWG Download
type:
