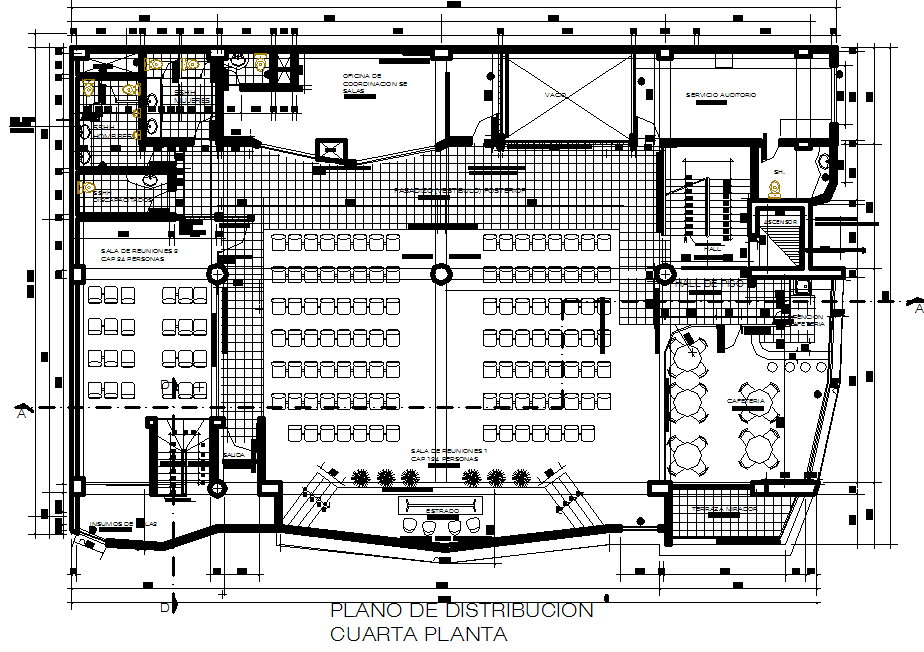Office plan and elevation layout detail dwg file
Description
Office plan and elevation layout detail dwg file, Office plan and elevation layout detail with dimension detail, naming detail, landscaping detail with plant and tree detail, section line detail, etc.

