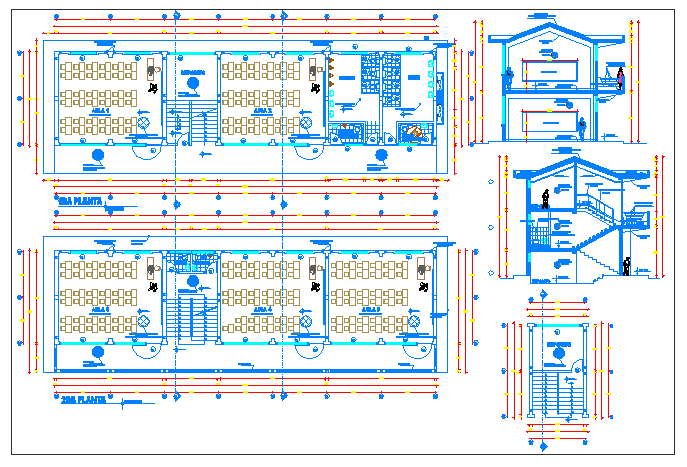Side sectional and layout plan details of multi-flooring school dwg file
Description
Side sectional and layout plan details of multi-flooring school dwg file.
Side sectional and layout plan details of multi-flooring school that includes a detailed view of front side section, back section, staircase view, doors and windows view, roof view, entry lobby, class rooms, library, laboratory, computer lab, staff room, head office and much more of school details.

