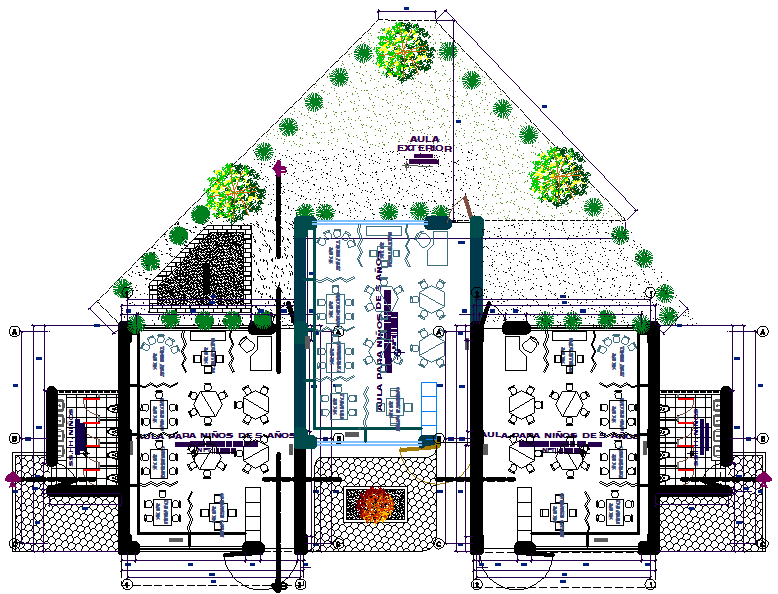Hotel building plan detail dwg file
Description
Hotel building plan detail dwg file, hotel building plan detail with dimension detail, naming detail, landscaping detail, furniture detail with table, chair, waiting room, toilet room, reception table, working plan detail, etc.

