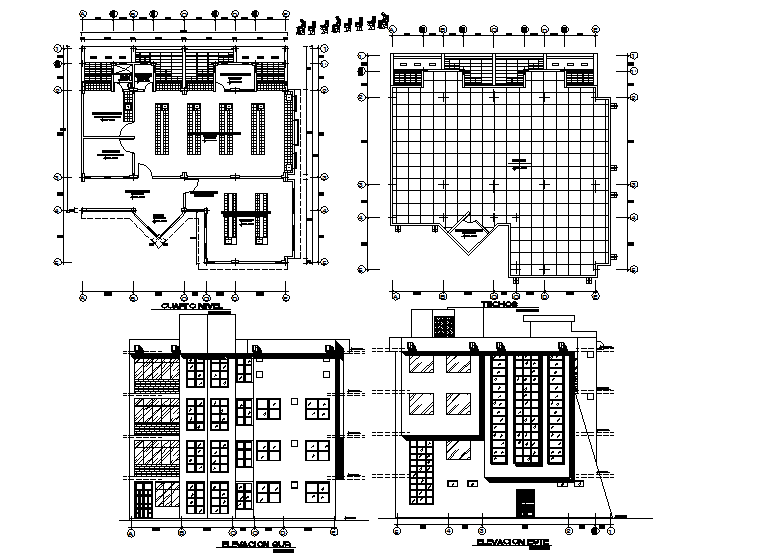School plan and elevation detail dwg file
Description
School plan and elevation detail dwg file, including dimension detail, naming detail, cut out detail, furniture detail with door and window detail, front elevation detail, back elevation detail, etc.

